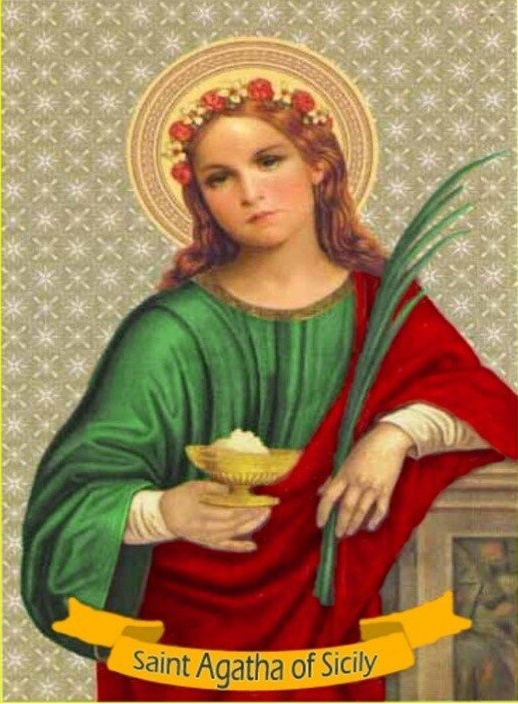St Agatha’s is an Italianate style church built in red brick with Portland stone mouldings and decorations. Its style is based upon the early Roman basilica, being rectangular on plan with a semi circular apse at the altar end of the church, creating the main focal point. Internally the church is 32 metres long and 15 metres wide with a barrel vaulted nave and 2 side aisles, which are flat roofed with decorative panelled ceilings. The fenestration to the nave is by means of clerestory windows over the side aisles. The nave and the aisles are separated by a series of columns supporting semi circular arches, above which is the clerestory lighting and the barrel vaulting. The columns and pilasters are of unfluted Portland stone with Corinthian style Capitals and moulded bases upon square plinths.
The front elevation has an attractive symmetrical façade, which is loaded with Catholic symbolism. The end of the pitched roof over the nave is terminated by Roman style pediment with a cross, mounted at the highest point. Below this comes a fine statue of St Agatha in a stone niche and below this is the main entrance to the church, which consists of a stone-built porch with a semi circular pediment containing a carving of the papal crown and crossed keys. Over the entrance doors is a carving of “Christ in Glory” surrounded by the symbolic animals of the four gospels. Bands of stone mouldings decorate the brick façade and the words “Sancta : Agatha : Ora : Pro : Nobis” are carved in the stone banding. There are only two stained glass windows and these are the circular ones on the front elevation. The one on the right shows St Agatha and the other shows “Christ the Shepherd”.
The Church was built in 1899 by Caroline Louisa Curry of Coombe Warren, in memory of Bertram Woodhouse Curry who died on 29th December 1896. Two marble plaques commemorating these events can be found on the side walls at the rear of the Church. The foundations stone was laid by bishop Bourne of Westminster who later became Cardinal Bourne. A brass plaque is attached to one of the rear columns with a Latin inscription giving the date as MDCCCXCIX (1899).
The sanctuary occupies one sixth of the floor area of the Church plus the apse, which houses the high altar. To the left of the high altar is a chapel to the “Sacred Heart” and to the right a chapel to “Our Lady”. Both chapels boast marble altars, which house attractive oil paintings within a semi circular frame. The painting in our Lady’s altar is of Our Lady’s Assumption into heaven and is attributed to Murillo. In recent years a free standing, marble altar of modern design has been introduced to comply with Vatican II and the old altar now only acts as a backdrop for the new. The sanctuary area is enclosed by a marble altar rail and balustrade with three sets of decorative bronze gates. The central gates were removed several years ago to accommodate changes brought about by Vatican II.
Adjacent to the priest’s sacristy there is a shrine to Blessed William Way, a priest of Kingston who was martyred for his faith on 23 September 1588.
The church boasts a fine pipe organ in the choir gallery over the entrance porch, and this is used several times a year for concerts by various local groups, who are most complimentary as to its quality.
Attached to the church is the cloister, which houses the disabled toilet facility and is accessible from the aisle on the left side and from the front area of the church. This has been built in a complimentary style to that of the church and is much used for functions etc..
There has recently been an enlargement of the entrance porch and internal repairs and decoration to many of the interior walls and ceilings of the church and cloister.
By John Nolan





